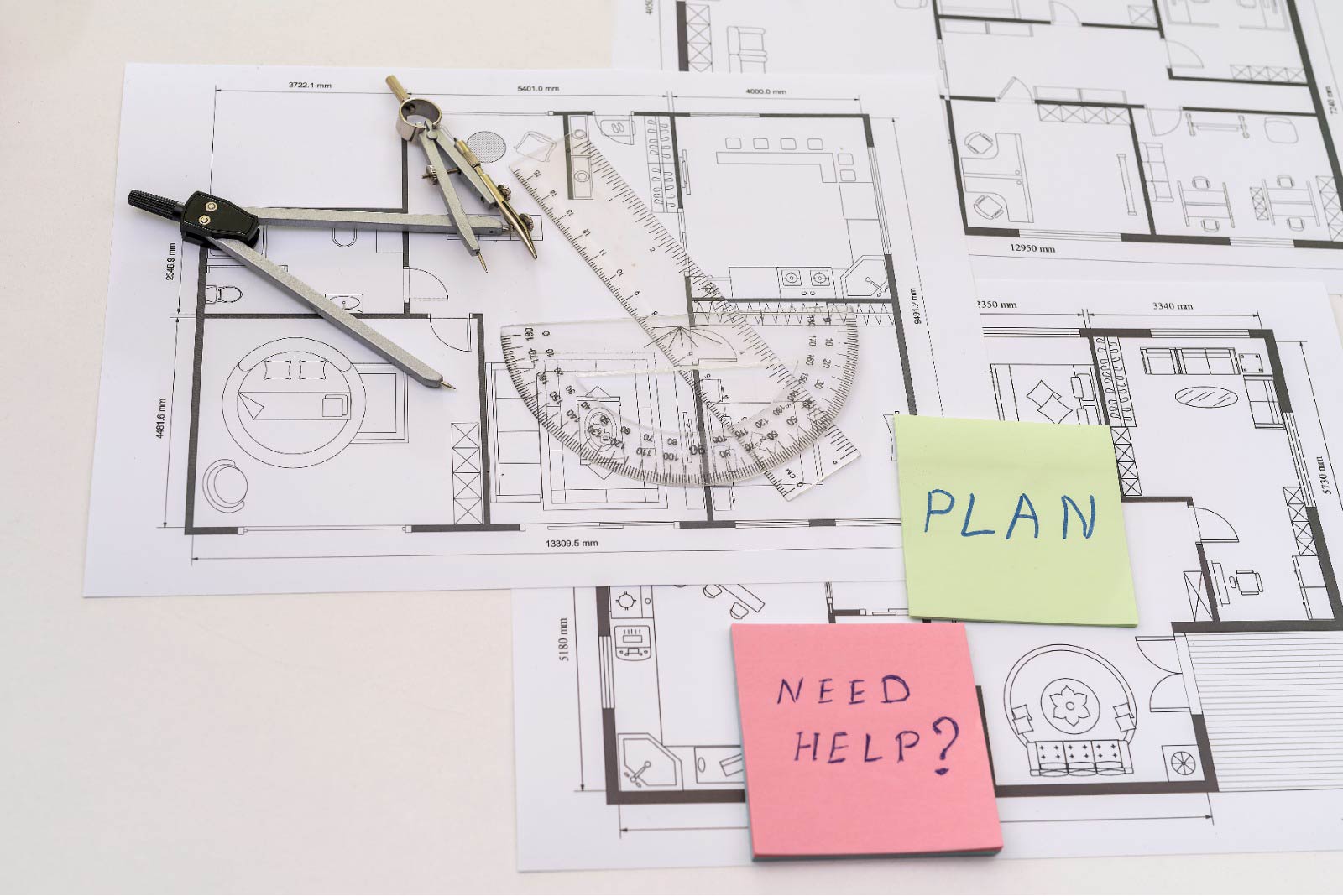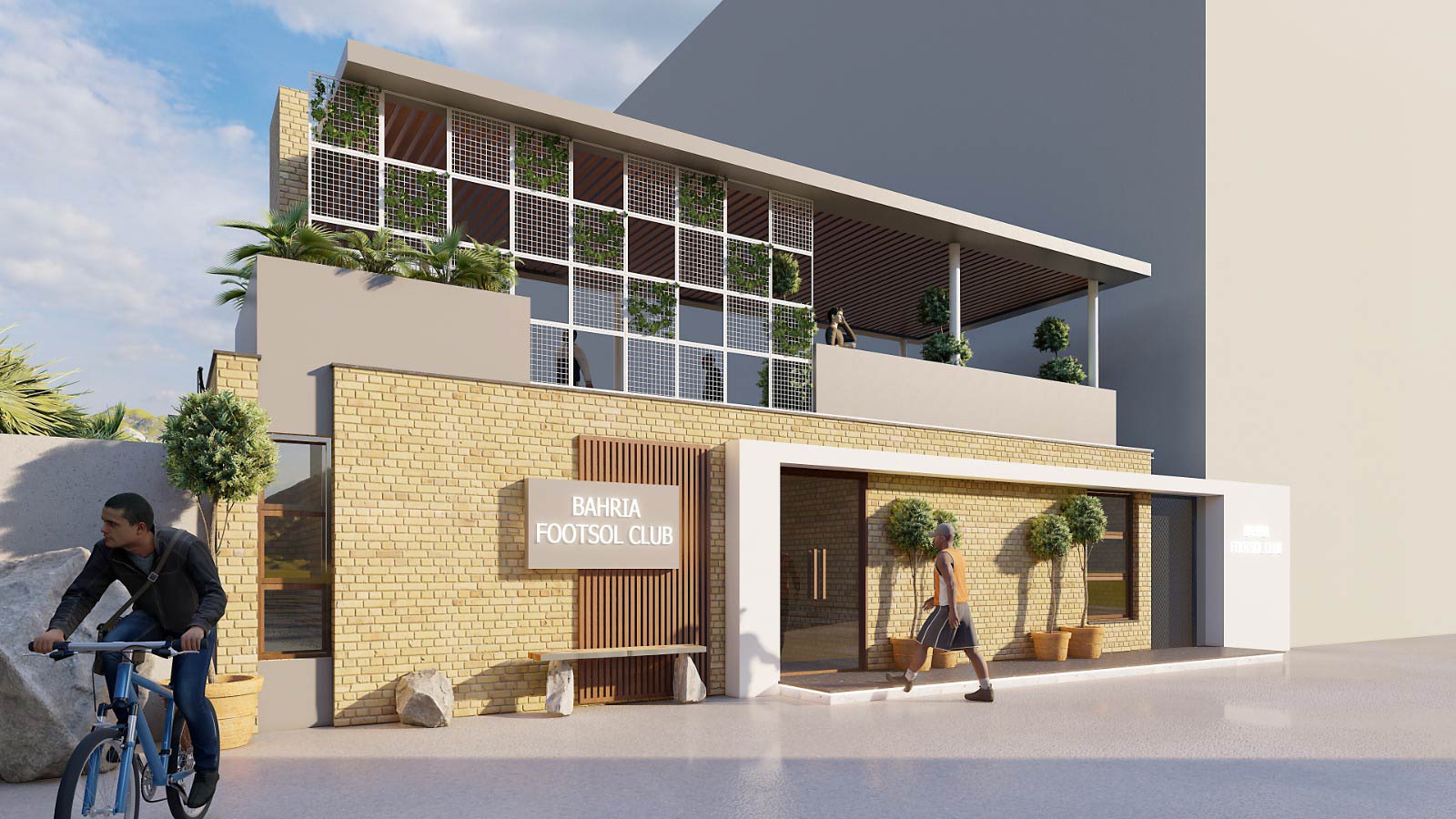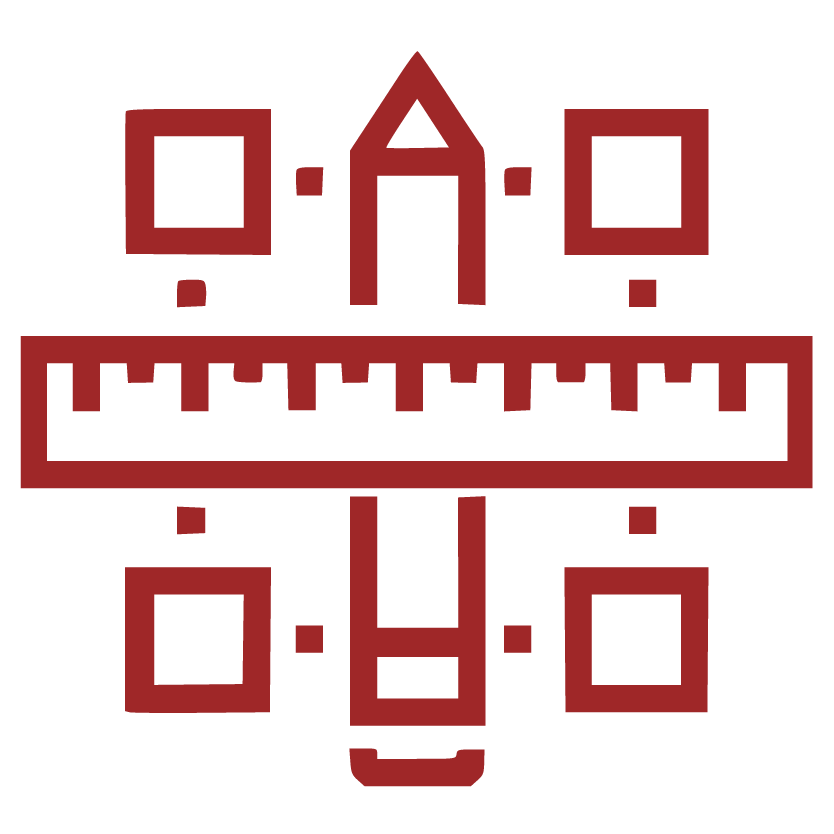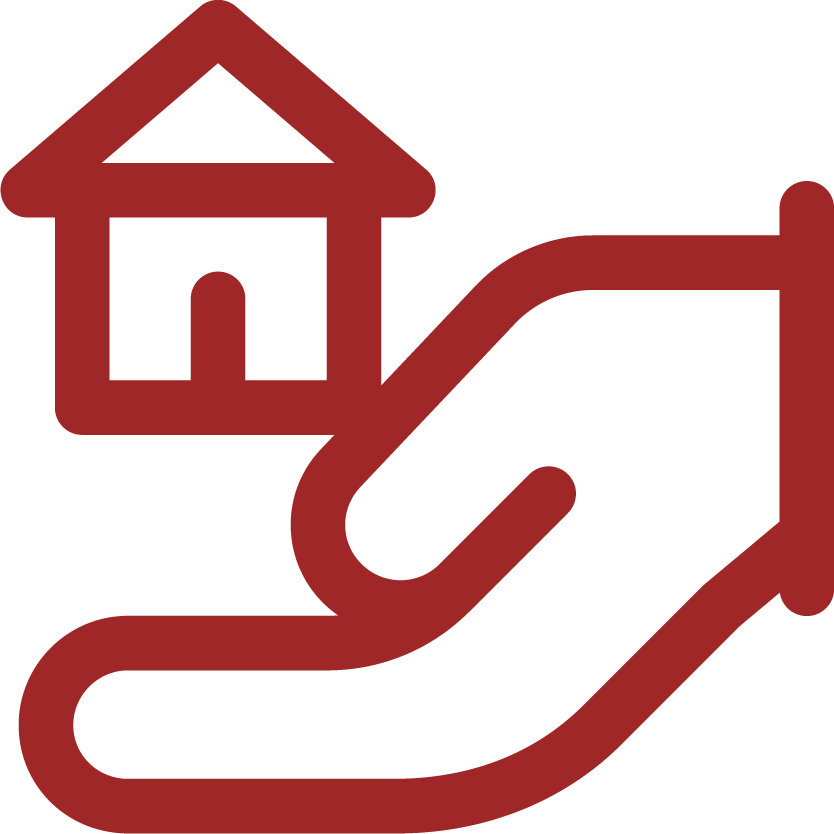Innovative Designs
For Contemporary Living
Our architectural and interior design company combines creativity with technical expertise to bring your vision to life. Let us help you create spaces that inspire and reflect your unique style.















